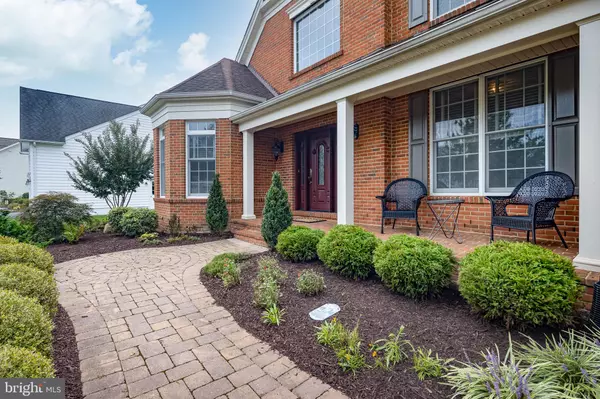For more information regarding the value of a property, please contact us for a free consultation.
5248 JACOBS CREEK PL Haymarket, VA 20169
Want to know what your home might be worth? Contact us for a FREE valuation!

Our team is ready to help you sell your home for the highest possible price ASAP
Key Details
Sold Price $922,500
Property Type Single Family Home
Sub Type Detached
Listing Status Sold
Purchase Type For Sale
Square Footage 5,976 sqft
Price per Sqft $154
Subdivision Dominion Valley Country Club
MLS Listing ID VAPW2008556
Sold Date 11/01/21
Style Traditional
Bedrooms 4
Full Baths 4
Half Baths 1
HOA Fees $155/mo
HOA Y/N Y
Abv Grd Liv Area 4,103
Originating Board BRIGHT
Year Built 2009
Annual Tax Amount $10,205
Tax Year 2021
Lot Size 0.404 Acres
Acres 0.4
Property Description
**Open Saturday Sept 18 from 1:00-3:00** Dominion Vally Country Club offers rare opportunity to own a Harvard Lexington model from the award winning Toll Brothers Executive Collection! You will not find a more sought after private lot, backing to trees and Silver Lake Park conservation areas. Exterior front features distinguished brick front elevation with large usable front porch space. The handsome solid wood front door opens to a two story foyer with hardwood flooring. Main level spaces include, first floor study, formal living and dining rooms, main level laundry, upgraded gourmet kitchen, two story family room with wood burning stone fireplace and hearth and coffered ceiling detail with designer lighting elements. This property has outdoor living your family will enjoy for years to come with large no maintenance deck and massive patio with elegant masonry work and custom lighting. Upper level has 4 large bedrooms and primary bedroom suite with sitting room and walk in closets. Luxury primary bathroom suite has dual vanity spaces, private water closet, soaking tub and stand in shower stall. The fully finished basement with walk up/out rear access has lots of room for entertaining with separate room to be used as guest suite or office space and additional storage. Make this one yours, will go fast!
Location
State VA
County Prince William
Zoning RPC
Rooms
Other Rooms Living Room, Dining Room, Primary Bedroom, Bedroom 2, Bedroom 3, Kitchen, Game Room, Family Room, Bedroom 1, Exercise Room, Laundry, Office, Storage Room, Primary Bathroom
Basement Fully Finished, Daylight, Partial, Heated, Improved, Interior Access, Outside Entrance, Rear Entrance, Space For Rooms, Walkout Stairs, Other, Windows
Interior
Interior Features Breakfast Area, Built-Ins, Butlers Pantry, Carpet, Ceiling Fan(s), Chair Railings, Crown Moldings, Dining Area, Floor Plan - Traditional, Floor Plan - Open, Formal/Separate Dining Room, Kitchen - Eat-In, Kitchen - Gourmet, Kitchen - Island, Kitchen - Table Space, Primary Bath(s), Recessed Lighting, Skylight(s), Soaking Tub, Stall Shower, Walk-in Closet(s), Window Treatments, Wood Floors, Other
Hot Water Natural Gas
Heating Central, Forced Air
Cooling Ceiling Fan(s), Central A/C, Programmable Thermostat, Other
Flooring Carpet, Ceramic Tile, Hardwood, Other
Fireplaces Number 1
Fireplaces Type Mantel(s), Stone, Other, Wood
Equipment Dishwasher, Disposal, Dryer, Microwave, Oven/Range - Gas, Refrigerator, Range Hood, Six Burner Stove, Washer
Furnishings No
Fireplace Y
Window Features Palladian,Screens,Vinyl Clad
Appliance Dishwasher, Disposal, Dryer, Microwave, Oven/Range - Gas, Refrigerator, Range Hood, Six Burner Stove, Washer
Heat Source Natural Gas, Electric
Laundry Main Floor, Dryer In Unit, Washer In Unit
Exterior
Exterior Feature Deck(s), Patio(s), Porch(es)
Parking Features Garage - Front Entry, Inside Access, Oversized, Other
Garage Spaces 4.0
Fence Other
Utilities Available Cable TV, Cable TV Available, Natural Gas Available, Phone Available, Water Available, Electric Available
Amenities Available Bar/Lounge, Basketball Courts, Bike Trail, Club House, Common Grounds, Exercise Room, Fitness Center, Gated Community, Golf Course, Golf Course Membership Available, Horse Trails, Jog/Walk Path, Meeting Room, Picnic Area, Pool - Indoor, Pier/Dock, Pool - Outdoor, Recreational Center, Tennis Courts, Swimming Pool, Tot Lots/Playground, Volleyball Courts, Other
Water Access N
View Scenic Vista, Trees/Woods, Other
Roof Type Asphalt
Street Surface Paved,Other
Accessibility None, Other
Porch Deck(s), Patio(s), Porch(es)
Road Frontage Private, Road Maintenance Agreement
Attached Garage 2
Total Parking Spaces 4
Garage Y
Building
Lot Description Backs to Trees, Front Yard, Landscaping, Partly Wooded, Private, Premium, Rear Yard, Other, Trees/Wooded, Cleared
Story 2
Foundation Concrete Perimeter, Brick/Mortar, Other
Sewer Public Sewer
Water Public
Architectural Style Traditional
Level or Stories 2
Additional Building Above Grade, Below Grade
Structure Type 9'+ Ceilings,2 Story Ceilings,Beamed Ceilings,Cathedral Ceilings,Dry Wall,High,Other,Vaulted Ceilings,Tray Ceilings
New Construction N
Schools
Elementary Schools Alvey
Middle Schools Ronald Wilson Reagan
High Schools Battlefield
School District Prince William County Public Schools
Others
Pets Allowed Y
HOA Fee Include Common Area Maintenance,Health Club,Management,Pier/Dock Maintenance,Pool(s),Recreation Facility,Reserve Funds,Road Maintenance,Security Gate,Snow Removal,Trash,Other
Senior Community No
Tax ID 7299-22-8549
Ownership Fee Simple
SqFt Source Assessor
Security Features Main Entrance Lock,Security Gate,Smoke Detector
Acceptable Financing Cash, Conventional, FHA, VA, Other
Horse Property N
Listing Terms Cash, Conventional, FHA, VA, Other
Financing Cash,Conventional,FHA,VA,Other
Special Listing Condition Standard
Pets Allowed Dogs OK, Cats OK
Read Less

Bought with rajesh cheruku • Ikon Realty - Ashburn
GET MORE INFORMATION




